
















Design Workshop
The County held two virtual design workshops via Zoom on September 21st and October 13th which focused on the downtown area of White Rock and Los Alamos, respectively. These design workshops built upon the goals and vision identified during the Visioning Workshops held on August 19th and August 20th and involved ‘hands on’ activities aimed to identify future development scenarios for each downtown area. Each development scenario was evaluated by its ability to address various goals.
The design workshops began with the project team providing an introduction of the Downtown Master Plans & Code Update project, followed by a brief presentation on typical downtown development types, retail store requirements, outcomes from the visioning workshop and a short survey. After the presentation, workshop attendees separated into smaller groups led by a facilitator to create a future development scenario for downtown, taking into consideration the goals from the Visioning Workshop.
DESIGN WORKSHOP - DOWNTOWN WHITE ROCK
DESIGN WORKSHOP - DOWNTOWN WHITE ROCK
During the Downtown White Rock Design Workshop on September21st, two concepts were created for the downtown area and are outlined below.
Downtown White Rock Concept 1
The first concept identifies a public space located at Bonnie View Dr. This space is intended to create an amenity similar to Ashley Pond to allow the community to gather and host a variety of events. The space is lined with various sizes of commercial buildings including a micro-retail development. The commercial uses fronting State Road 4 and the new public space are intended to serve the community as well as focus on tourism-related businesses. A number of pedestrian connections are created to connect across the arroyo and link the existing trails, the new public space and the existing Smith’s site. The east-west portion on Longview Dr is realigned to accommodate
higher density residential development. The residential development is envisioned to be a mix of multi-family and townhouses with an open space corridor connecting it to the existing neighborhoods. At the corner of Rover Blvd and State Road 4, a larger commercial development is envisioned to accommodate a Walgreens-type tenant with mixed-use buildings located on the west side and the east side of Rover Blvd, filling in the vacant parcel adjacent to Del Norte Credit Union.
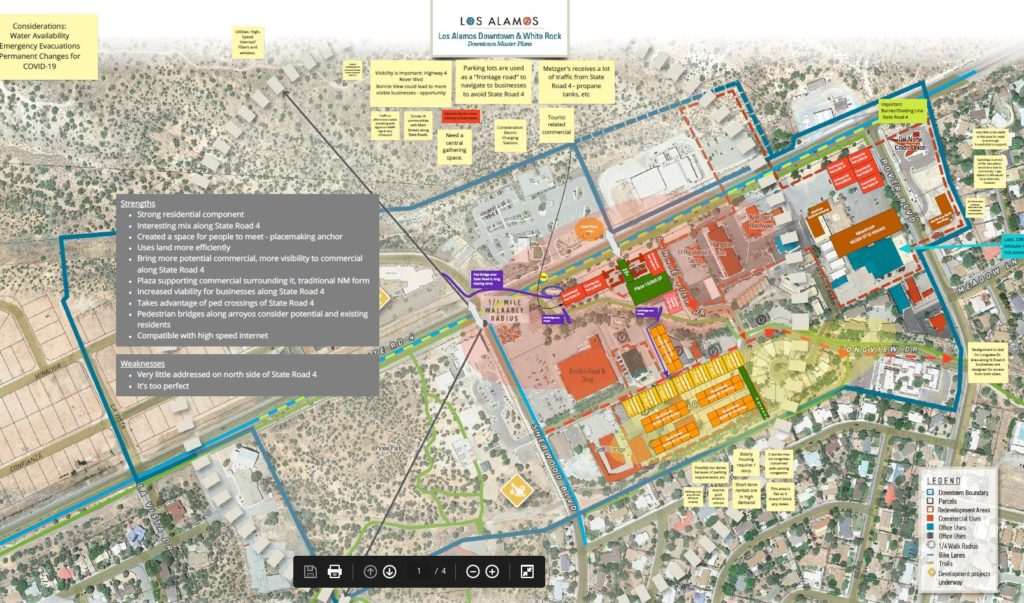
Downtown White Rock Concept 2
The second concept identifies two activity centers: the first is a major center at the intersection of State Road 4 and Sherwood Blvd that includes the areas between Smith’s, the new Mirador mixed-use development, the library and the visitor center, and a second, more minor center that is located at the existing commercial center at the intersection of State Road 4 and Rover Blvd. This concept envisioned commercial or mixed-use development along State Road 4, Sherwood Blvd and Rover Blvd to engage the street with parking tucked behind buildings to create a more main street-like atmosphere along these major roadways. The existing parking lot of the fire station on the north side of State Road 4 near Rover Blvd was seen as an opportune location for a mixed-use development, while the existing fire station parking was relocated behind the fire station. Residential and/or mixed-use development was infilled along the vacant properties in the Longview Dr area. The arroyo, with its existing trail infrastructure, was seen as an amenity that would link the two areas. Concentrated micro-retail with associated open spaces is envisioned to create an amenity similar to Ashley Pond for the community to gather and host a variety of events. Longview Dr is realigned to provide infill options for mixed-use development with public spaces that transition into the existing neighborhoods to the south.
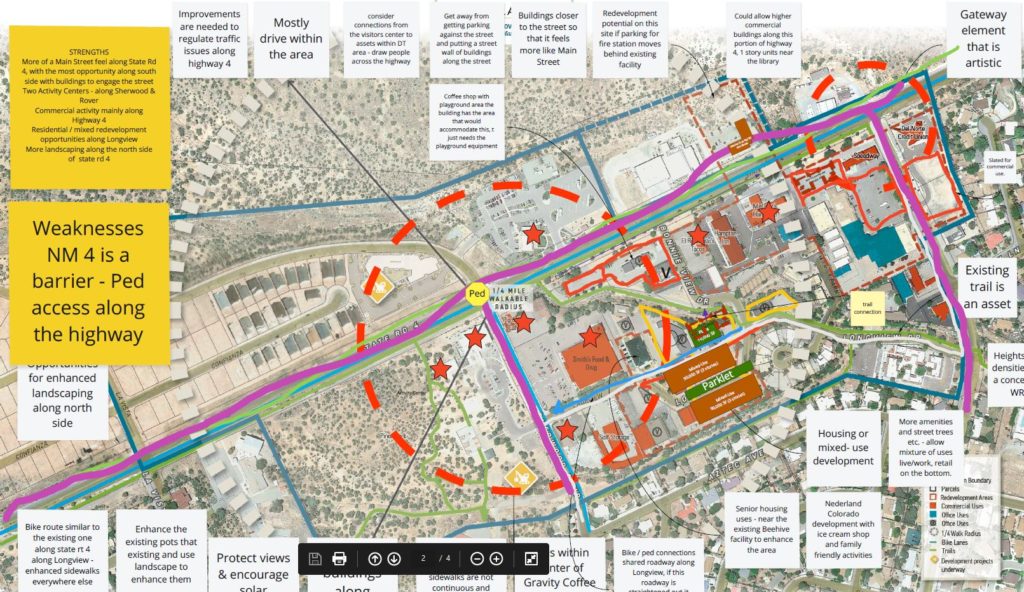
Video 1: Beginning of Workshop with presentation
Video 2: Breakout Group 1

View the Design Workshop presentation:
2020 9 18 White Rock Design Workshop PPT
Video 3: Breakout Group 2
Video 4: End of Workshop with breakout groups reporting back

View the Design Workshop Site Concepts:
Design Workshop Site Concepts
DESIGN WORKSHOP - DOWNTOWN Los alamos
DESIGN WORKSHOP - DOWNTOWN Los alamos
During the Downtown Los Alamos Design Workshop on October 13, 2020, three concepts were created for the downtown area and are outlined below.
Downtown Los Alamos Concept 1
This concept revolved around strengthening the strong Center of Gravity that already exists between Ashley Pond and the County Municipal building and the many existing assets within it. Mixed-use development including retail, restraints and residential uses should be encouraged within the Center of Gravity. Development within this area should also include uses and amenity spaces aimed at bringing people to do bring people downtown – including young people and families. Pedestrian and bicycle infrastructure along Central Ave where a key element identified, including connections to surrounding facilities such as the Canyon Rim Trail. Key redevelopment areas, identified on vacant lots and underutilized sites such as the old Smith’s site and C.B FOX were seen as opportunities to infill additional mixed-use development and retail. The provision of landscape improvements within existing parking lots was seen as an opportunity to improve the aesthetics of the downtown district.
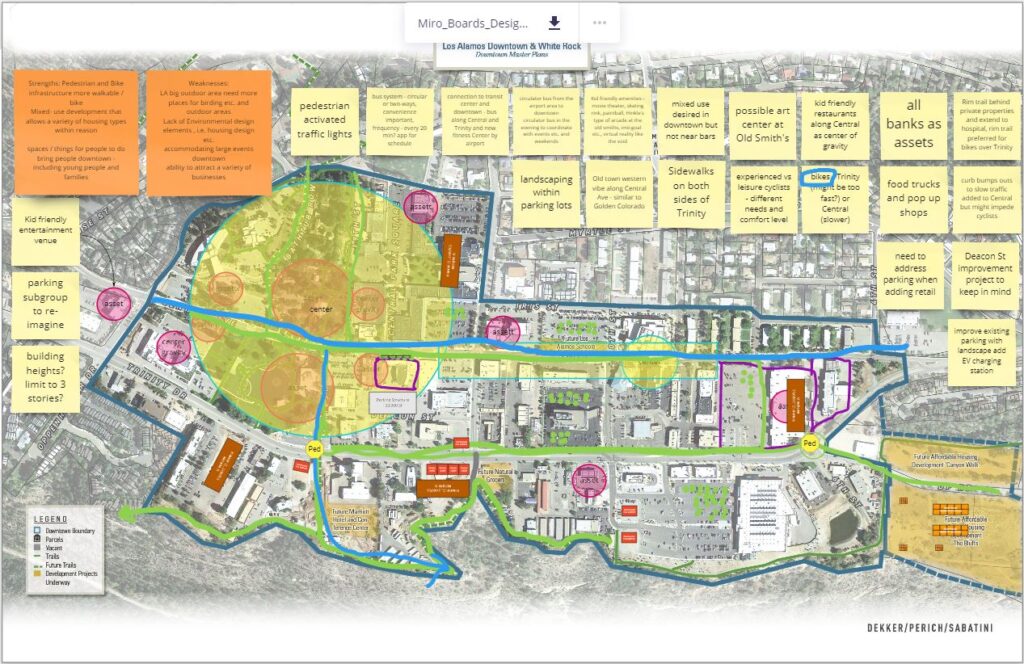
Downtown Los Alamos Concept 2
This concept focused on framework organizing Downtown Los Alamos into districts – office district, retail/restaurant district, with a higher-density core from Central Ave to the north, Trinity Dr to the south, 20th St to the west, and the Meri Mac Village Shopping Center to the east. The redevelopment of the Meri Mac Village Shopping Center into a performance arts venue with abutting mixed-use buildings was a central feature of the concept. New micro retail and residential housing was placed south of Trinity Dr, abutting the canyon rim to take full advantage of the spectacular views. A strong pedestrian link is included from the residential areas in the northeast that crosses Central Ave and continues through the existing block to Trinity Dr to connect to the Smith’s. This allows for a more pedestrian-friendly environment to those that frequent Smith’s from the Downtown neighborhoods. The detention pond to the east of Smith’s is envisioned as a public park that takes advantage of the connections to the Canyon Rim Trail and the stunning views.
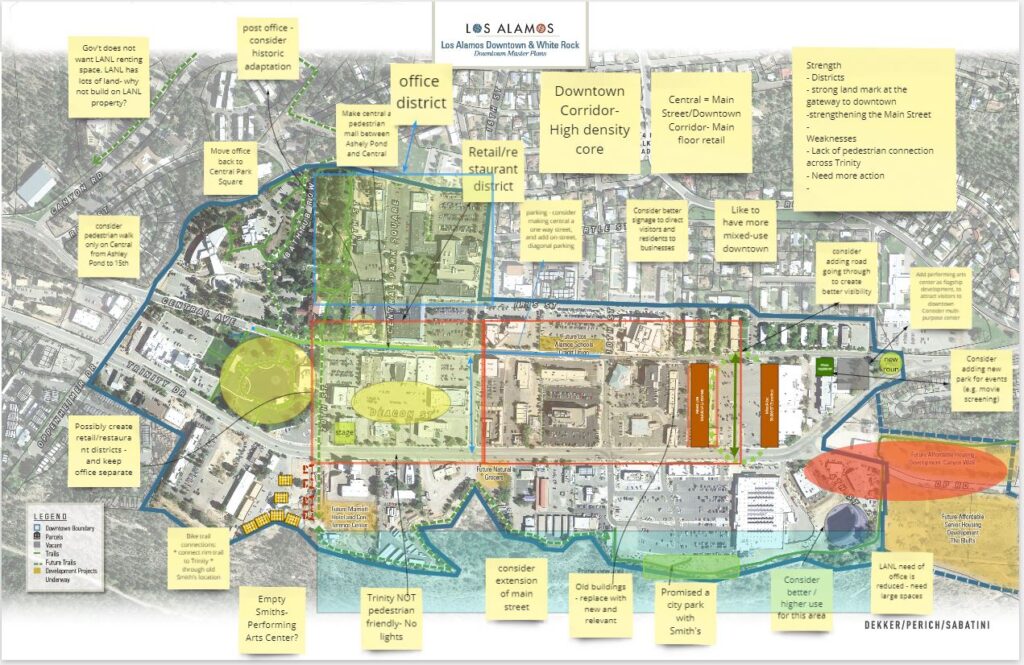
Downtown Los Alamos Concept 3
Considering areas where redevelopment can take place while maintaining the key assets of downtown Los Alamos, this concept works to reduce parking and provide infill development. A parking structure was placed along Deacon St to maintain the buildings in this block against the street edge. Using the “park once” strategy, we located commercial pads and strips in underutilized surface parking areas. Development along Trinity Dr with commercial pads is accompanied by more pedestrian infrastructure for safer crossing and travel along the corridor. Central Park Square remains a strong commercially focused area with additional commercial strip infill in the surface parking area. After identifying main vehicular and pedestrian/bicycle paths, more green space was added in order to provide a series of well-lit multi-use outdoor gathering spaces throughout the downtown, including along the canyon rim on the south side of downtown to take advantage of views and connections to existing and future trails. The old Smith’s site is designated as a redevelopment opportunity with mixed-use potential. A large plaza behind a mixed-use building that faces Central Ave adds more green space to the east side of downtown where it is currently lacking. Multi-family buildings located to the east of the mixed-use center will complement the surrounding uses and replace the vacant hotel.
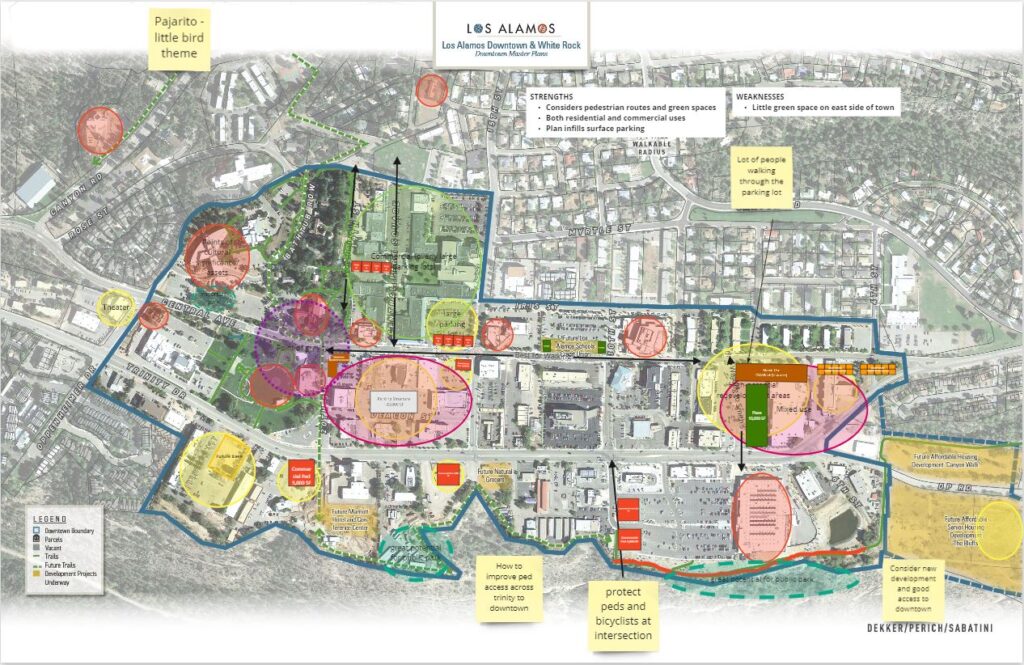
Video 1: Beginning of Workshop with Presentation/ End of Workshop with Groups Reporting Back
Video 2: Breakout Group 1
Video 3: Breakout Group 2
Video 4: Breakout Group 3