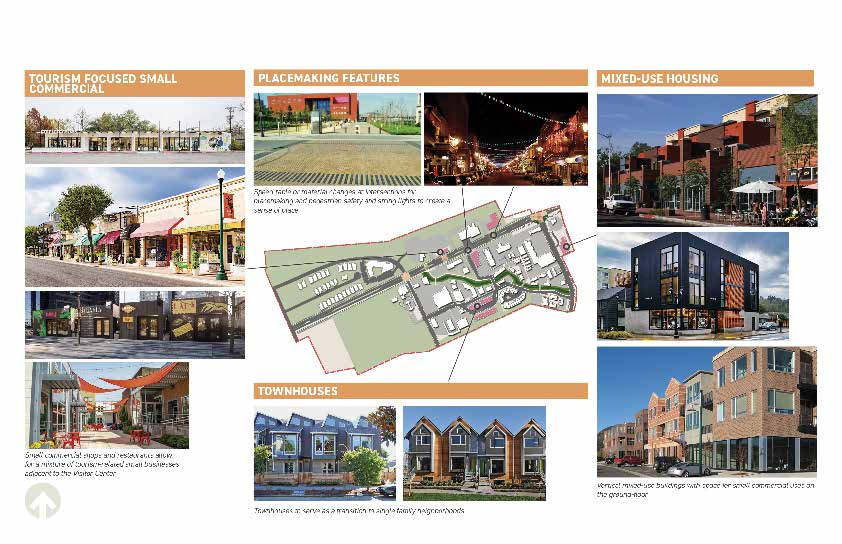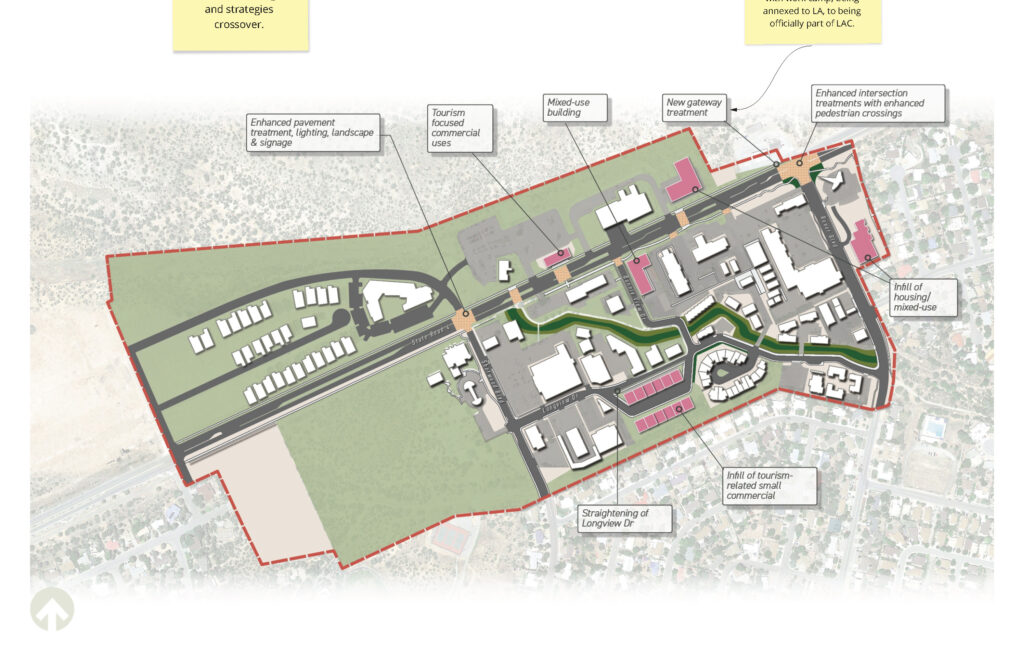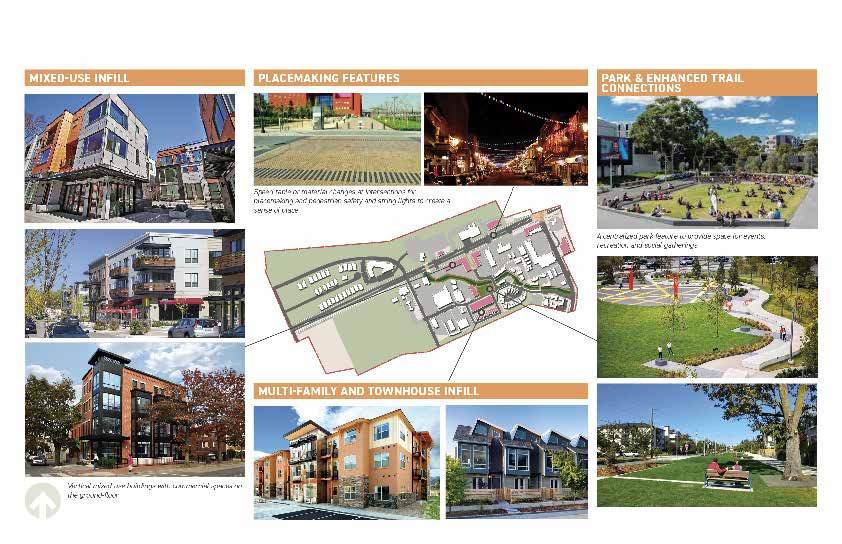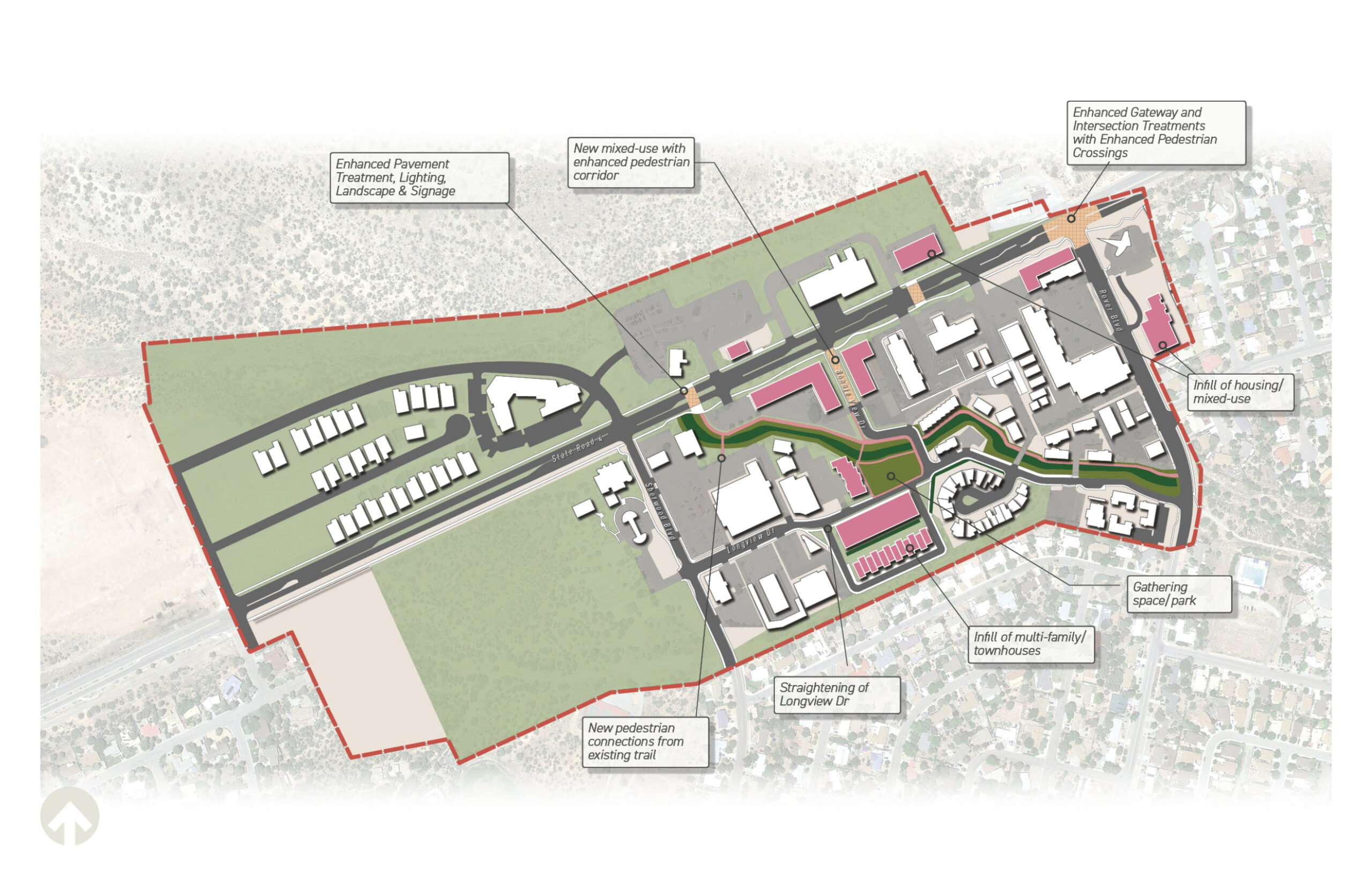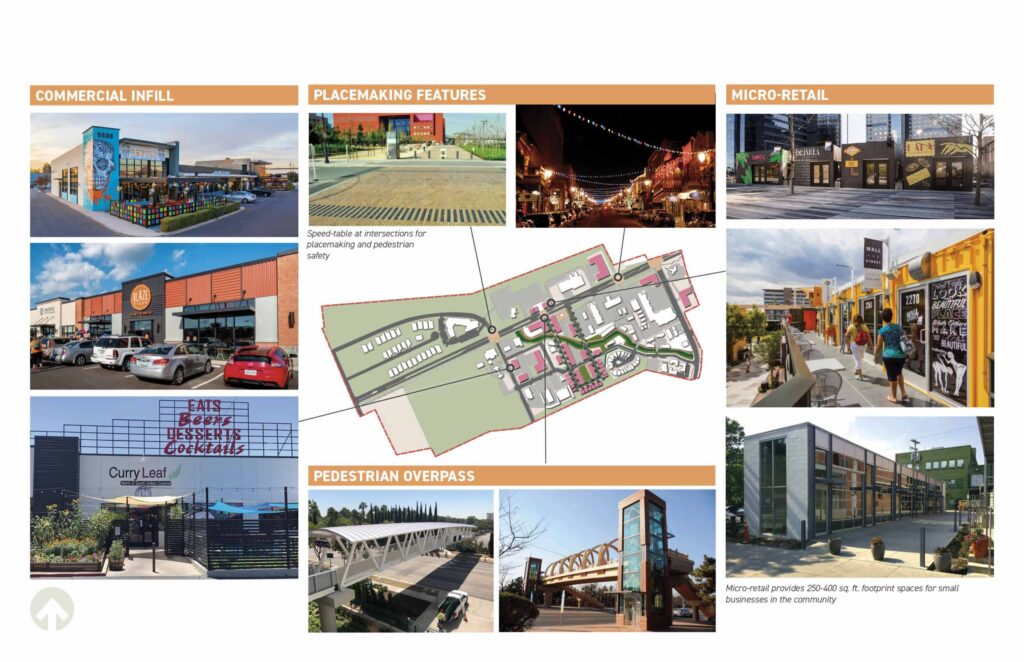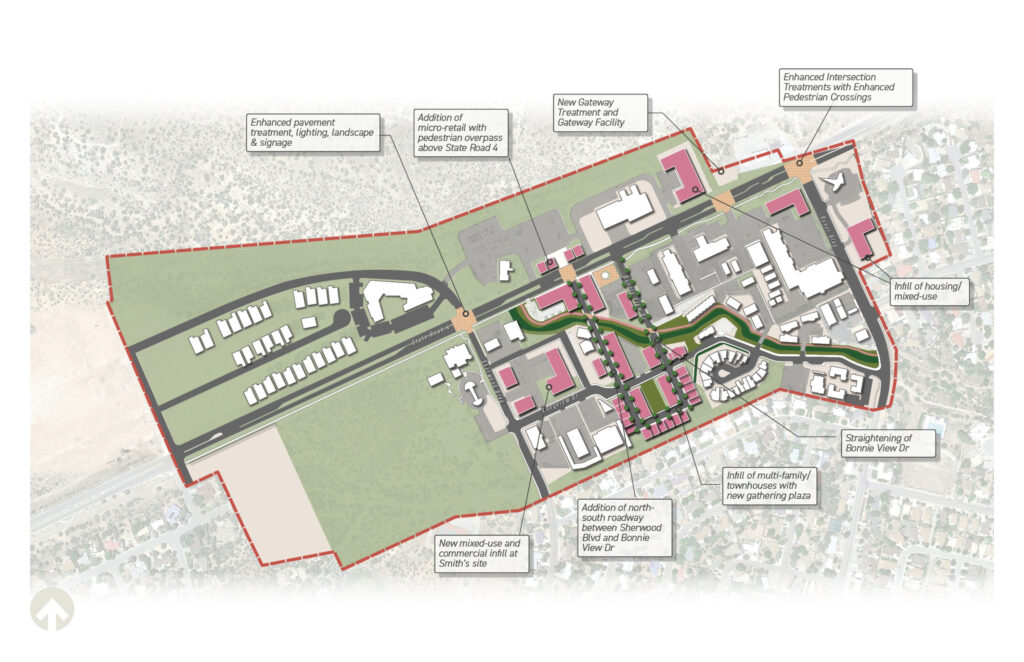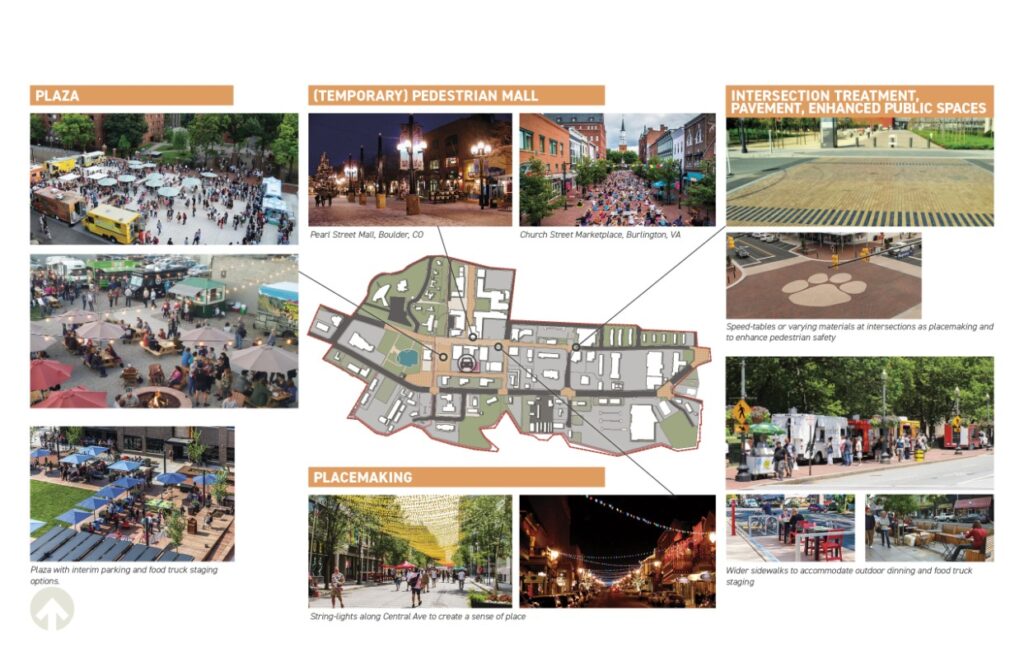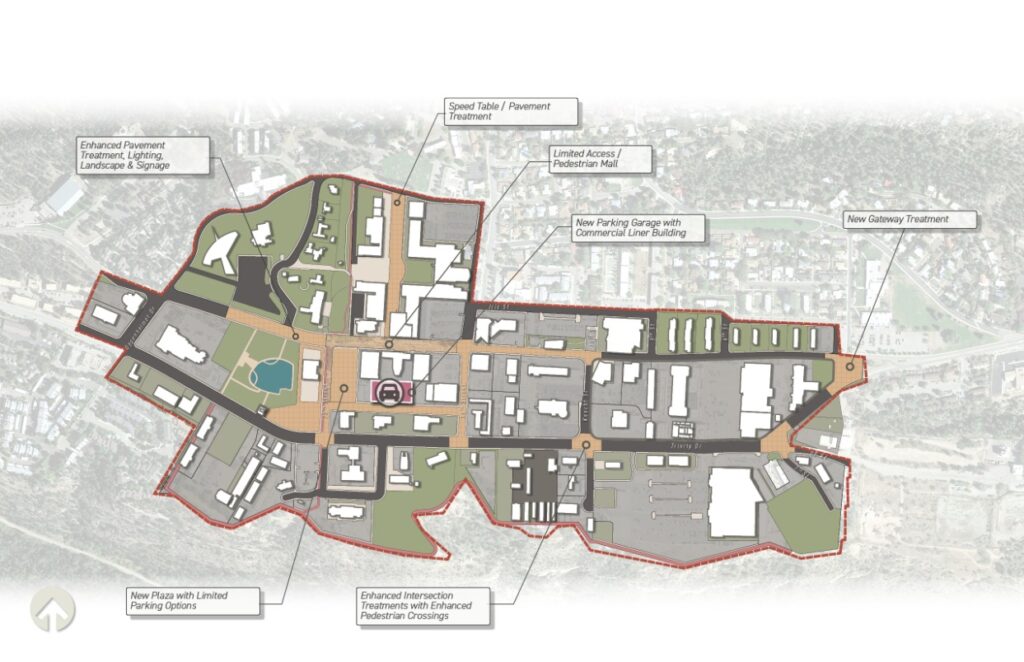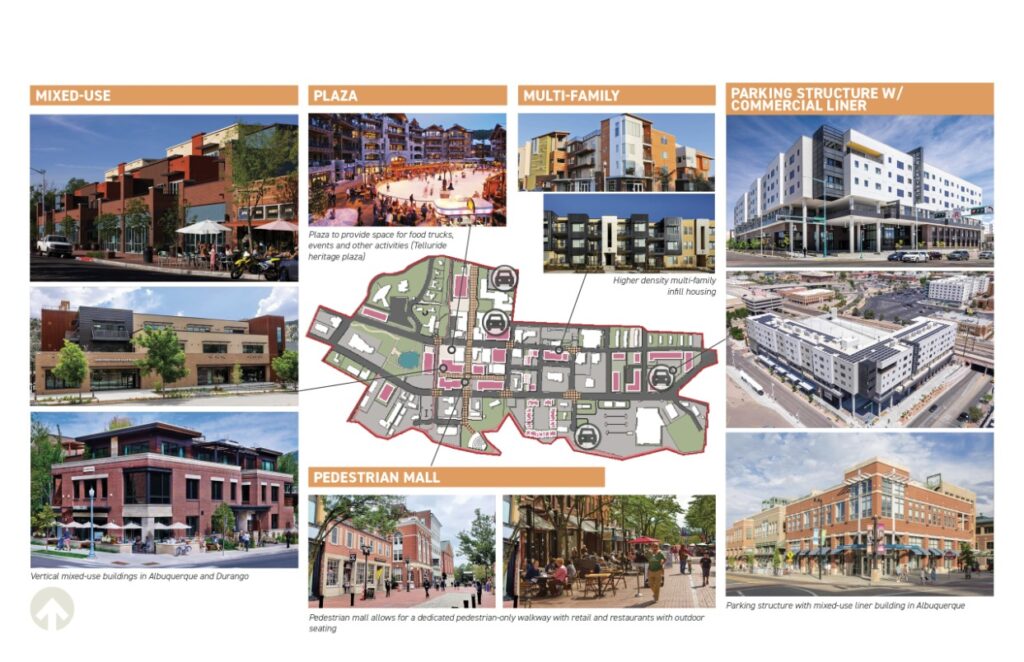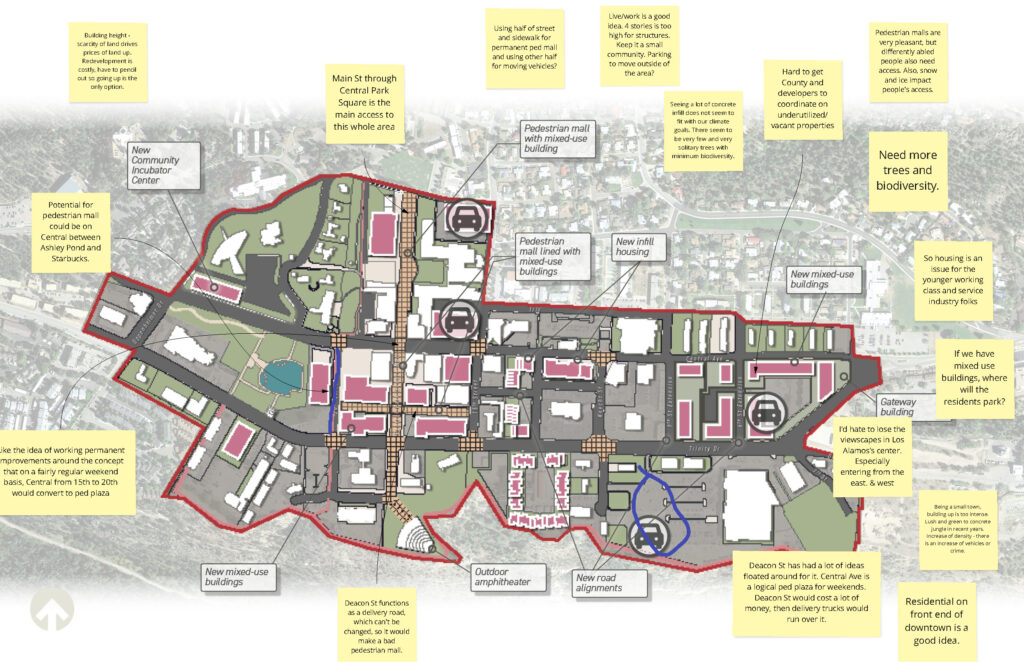











Downtown Master Plan - Alternatives
Dekker/Perich/Sabatini (D/P/S) and the Community Development Department hosted a Zoom meeting on Wednesday, January 27 for the public to learn more about progress made on the Downtown Master Plans for Los Alamos and White Rock.
Informed by the feedback received during the Visioning Workshop and Design Workshop, D/P/S created three draft alternative frameworks for each Downtown area and drafted goals and strategies to achieve a desired vision.
The team presented the alternatives, goals and strategies and discussed which of the elements from the alternatives should be carried forward. The goal of this meeting was to identify concepts that should guide the downtown vision in the final master plans.
Thirty community members participated in the meeting. All members of the public indicated that they had participated in one of the prior meetings. In the first hour, the team presented on White Rock followed by Los Alamos in the second half of the meeting.
White Rock Alternatives and Discussion
Alternative 1 – Placemaking
The first alternative framework relies predominantly on strategies that can be achieved through public investment. Most of the investment would go toward streetscape improvements and placemaking within the public realm. This could include gateway features, enhanced streetscapes, intersections and pedestrian crossing, signage, and lighting. The team had prepared three slides for each alterative: a graphically simplified diagram identifying the larger moves, an illustrative concept and a slide with precedent images. The precedent images showed examples of what the different strategies could look like. For example, string lights could span State Route 4 and create a sense of place or material changes at intersections could create visual cues for north-south connections and enhance the pedestrian experience.
The second concept focuses on infill with the development of a number of strategic sites. Two vertical mixed-use buildings are located at the intersection on Bonnie View Dr and State Route 4. The buildings are cited to create a street wall on either side of Bonnie View. This stretch could act like a Main Street, with string lights hanging between the buildings and roadway material changes that distinguishes the road as a pedestrian prioritized corridor. This concept also adds a public space located between Bonnie View Dr and Longview Dr. The space is intended to become a central community node and serve a similar function as Ashley Pond. The precedent images show different examples for mixed-use buildings that could be placed along Bonnie View Dr.
Alternative 3 – Hybrid
The third concept illustrates a more intense hybrid of public and private investment. It adds a north-south roadway between Sherwood Blvd and Bonnie View Dr to reconfigure the block structure and create a Main Street Loop. Along this block, a number of mixed-use and multi-family residential buildings are placed. The new roadway aligns with a micro-retail development on the north side of State Route 4 and is connected through a pedestrian overpass. Along Sherwood Blvd, commercial pads are placed in the Smith’s parking lot. These engage the street and provide additional commercial activity.
Discussion
During the discussion on White Rock, the questions was raised whether the MRA was considered and how it could be utilized. One of the main goals of the White Rock Downtown District is the creation of a downtown identity and the revitalization of this area. These goals are shared with what the MRA is trying to achieve. The MRA designation of the Downtown area offers tools that the County can employ to revitalize this area. The implementation section of the Master Plan will identify which strategies are recommended to achieve the desired vision.
Another comment highlighted the unique history of White Rock and the desire to add streetscape and gateway features that speak of this history and create visuals cues for tourists.
Los Alamos Alternatives and Discussion
Alternative 1 – Placemaking
The first alternative framework relies predominantly on strategies that can be achieved through public investment. Most of the investment would go toward streetscape improvements and placemaking within the public realm. This could include a prominent gateway feature at the intersection of Central Ave and trinity, enhanced streetscapes, intersections and pedestrian crossing, signage, and lighting. The main focus would be within the central Downtown District, Oppenheimer to 15th St and Central to Trinity Dr. This concept proposes to add a multi-use plaza into the parking lot at the intersection of 20th St and Central Ave and tie the surrounding areas together by adding district pavers throughout. This is meant to create a visual unity and provide cues to slow traffic and prioritize pedestrian. Central Ave and 20th St could become a temporary pedestrian mall area that is closed to vehicular traffic during certain times. A parking structure is proposed on Deacon St. It could serve as a central location for local and tourism-related traffic and redefine the existing ‘Park Once’ strategy.
The precedent images show examples of plaza areas that serve to host events and stage food trucks. Sting lights can be added to create a sense of place and unique identity.
Alternative 2 – Infill
The second concept focuses on infill with the development of strategic sites. Infill is specifically proposed for the block between 15th St and 20th St, Central Ave and Trinity Dr as well as the Old Smith’s site. Other areas are identified for infill mixed-use and higher density housing. This concept also proposes an ‘incubator space’ at the intersection of Central Ave and Oppenheimer Dr. This space could serve small businesses to start their ventures and create value-added products. A couple of sites are identified for parking structures that could provide parking spaces in place of spaces lost to infill development. The parking lot surrounding the new Smith’s site is identified as a potential Park & Ride location. A circulator bus could venture out from this location bringing residents and tourists to the Downtown district. The precedent images identify examples for incubator spaces and mixed-use buildings as well as parking structures that feature mixed-use liner buildings. Parking structures with liner buildings hide the parking behind a façade of either commercial or a mix of commercial and residential uses. This contributes to more activity and offers additional small commercial and residential spaces.
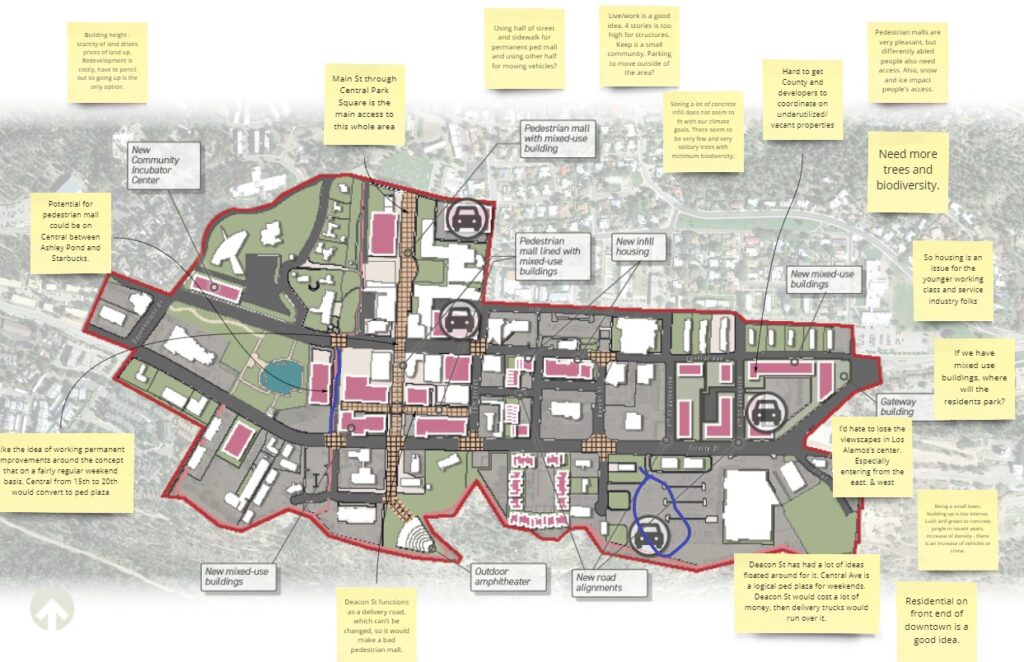
Alternative 3 – Hybrid
The third concept illustrates a more intense hybrid of public and private investment. Like the previous concept, it adds infill commercial, residential, and mixed-use development to the Downtown core area. In this concept, a pedestrian mall running north-south is added. The mall, between Central Ave and Trinity Dr, would only serve pedestrians and would offer ample space for outdoor dining and other pedestrian-related activities. This concept also adds an outdoor amphitheater at the canyon rim to host events and performances. This concept also reconfigures some of the existing road patterns Downtown in order to break the blocks into smaller pieces. The precedent images showcase a number of mixed-use buildings. Those buildings incorporate step backs to reduce the visual impact of their overall height. A higher intensity parking structure with a mixed-use liner building is shown to illustrate the different scales for these types of uses.
Discussion
During the discussion the idea of Central Ave serving as a temporary pedestrian mall was supported. The idea was floated to have 20th St serve this function as well. It was mentioned that both Deacon St and the Central Park Square are used for delivery and that this function needs to be maintained. Opinions on building heights were expressed. On the one hand there was a desire to keep building heights lower to maintain the existing look and feel of Downtown, while on the other hand the desire for higher buildings was expressed to provide much-needed housing as well as allow developers an opportunity to ‘pencil-out’ on their investments.
